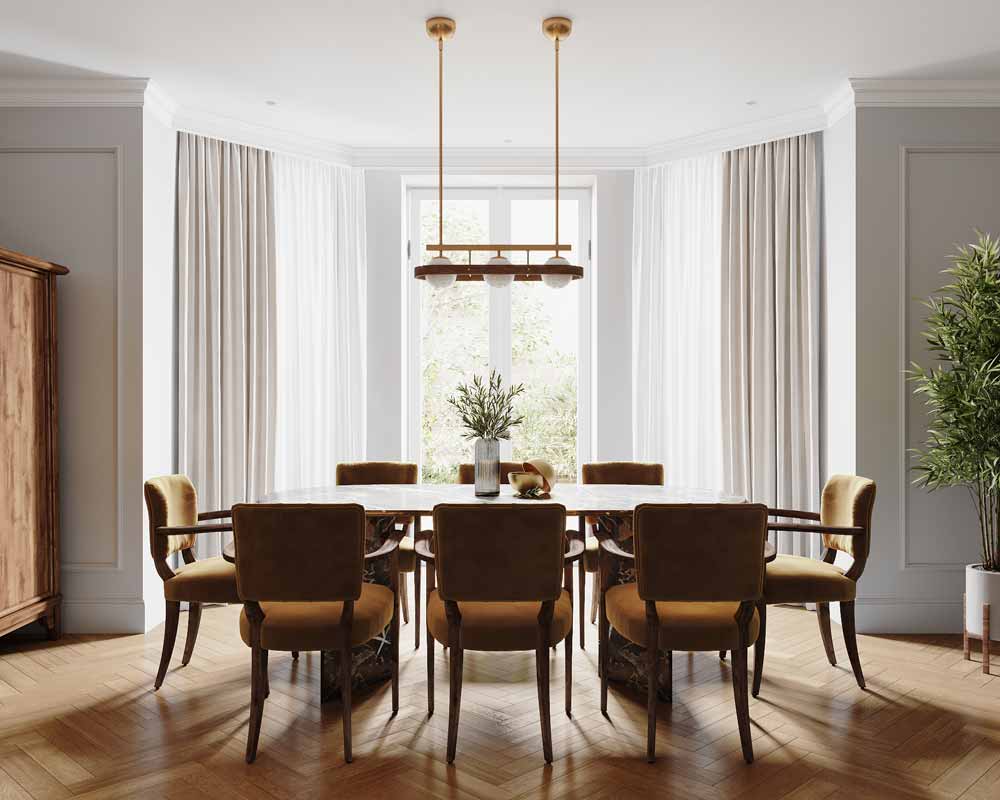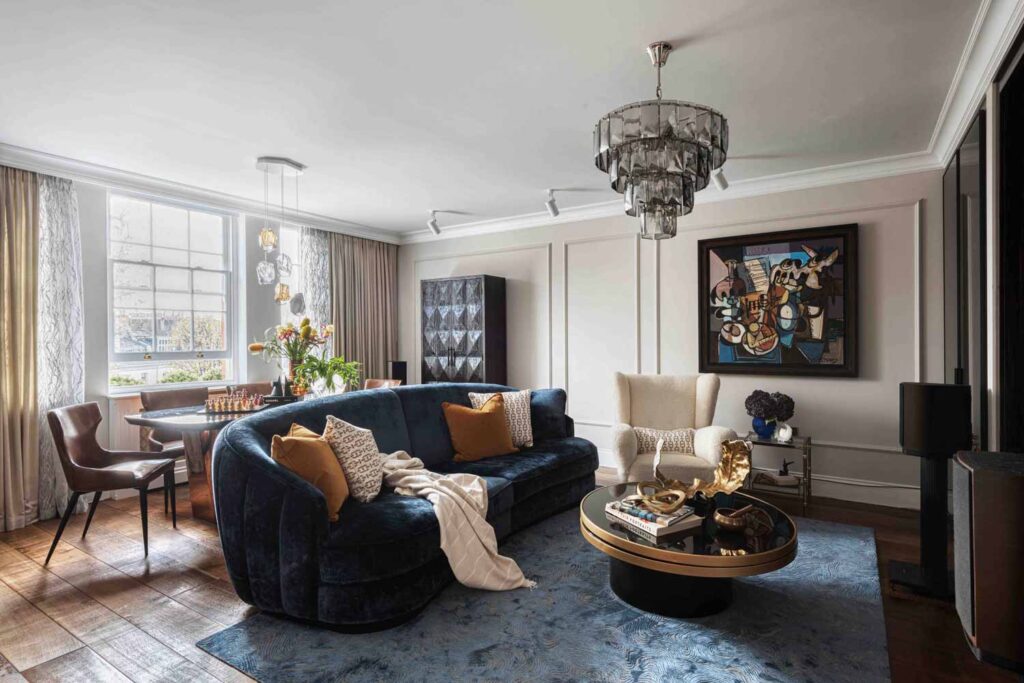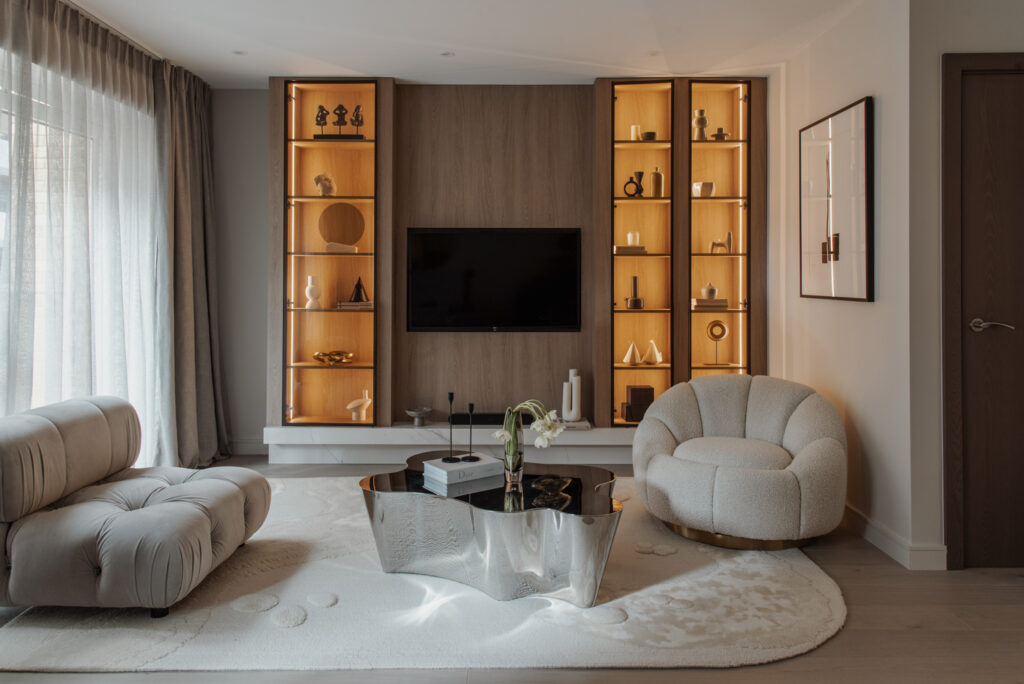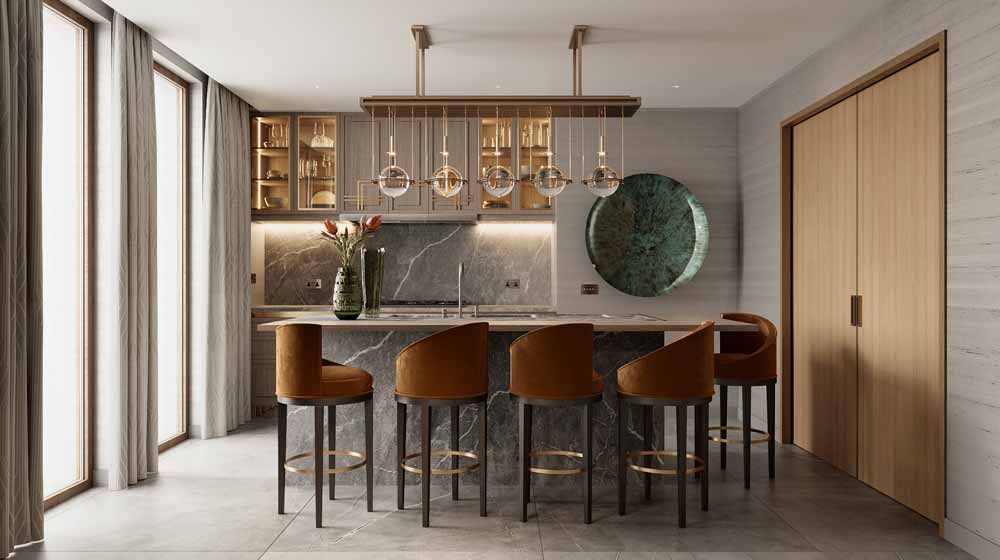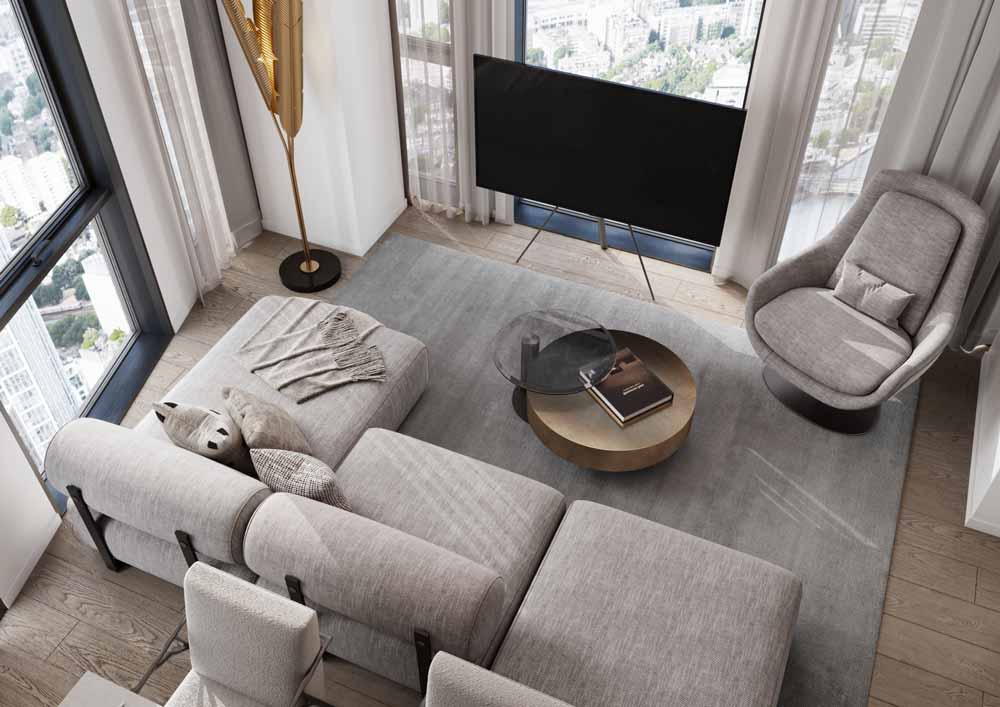PORTFOLIO
Showcasing Inspired Creations, a Gallery of Exceptional Design Projects
Hampstead, London
The Belsize Avenue project – showcases luxurious apartments that blend modern design with refined elegance. This project stands out for its unique style and attention to detail, creating spaces where comfort and luxury harmoniously coexist.
220 sq.m./2368 sq.ft.
Mayfair, London
The Burlington Gate project – an eclectic apartment in the center of Mayfair, Burlington Gate, impresses with its variety of styles and trends. With a volume of 250 square meters, it impresses with its originality.
250 sq.m. / 2,691 sq.ft.
Kensington, London
The Egerton Place project is a special apartment in the art deco style in the prestigious area of Knightsbridge. We combined the client’s desire to create an interior in the art deco style with the preferences of her son, a lover of the loft style.
190 sq.m/2045 sq.ft.
Hammersmith, London
The Fulham Reach project is a cozy two bedroom apartment created for a young client. We embodied all his preferences so that the interior reflected his personality and tastes. Contemporary design combines with cozy elements to create a comfortable and inspiring atmosphere.
100 sq.m. / 1076 sq.ft.
South Kensington, London
The Harman House project is a beautiful house with an area of 350 square meters, ideal for a family with a son and a four-legged friend. Inspired by home, we created an interior that combines comfort and elegance, emphasizing tradition and the value of art.
350 sq.m. / 3767 sq.ft.
Chelsea, London
Project “Kings Road” – an elegant two-bedroom apartment for a young, successful client. The Japandi-style interior combines Japanese minimalism with the coziness of Scandinavian style, creating a quiet and eco-friendly space.
120 sq.m. / 1291 sq.ft.
Kensington Road, London
The One Kensington Gardens project is a luxury apartment designed for a couple with three teenagers. These are unique customers who love bright colours and non-standard solutions, and prefer unusual interiors.
300 sq.m. / 3229 sq.ft.
Riverside Walk, London
The Thames City project – an elegant two-bedroom apartment for a young married couple. They preferred a modern style in neutral colors. The highlight is the breathtaking views of London from the 20th floor, adding to the atmosphere of beauty and inspiration.
100 sq.m. / 1076 sq.ft.


